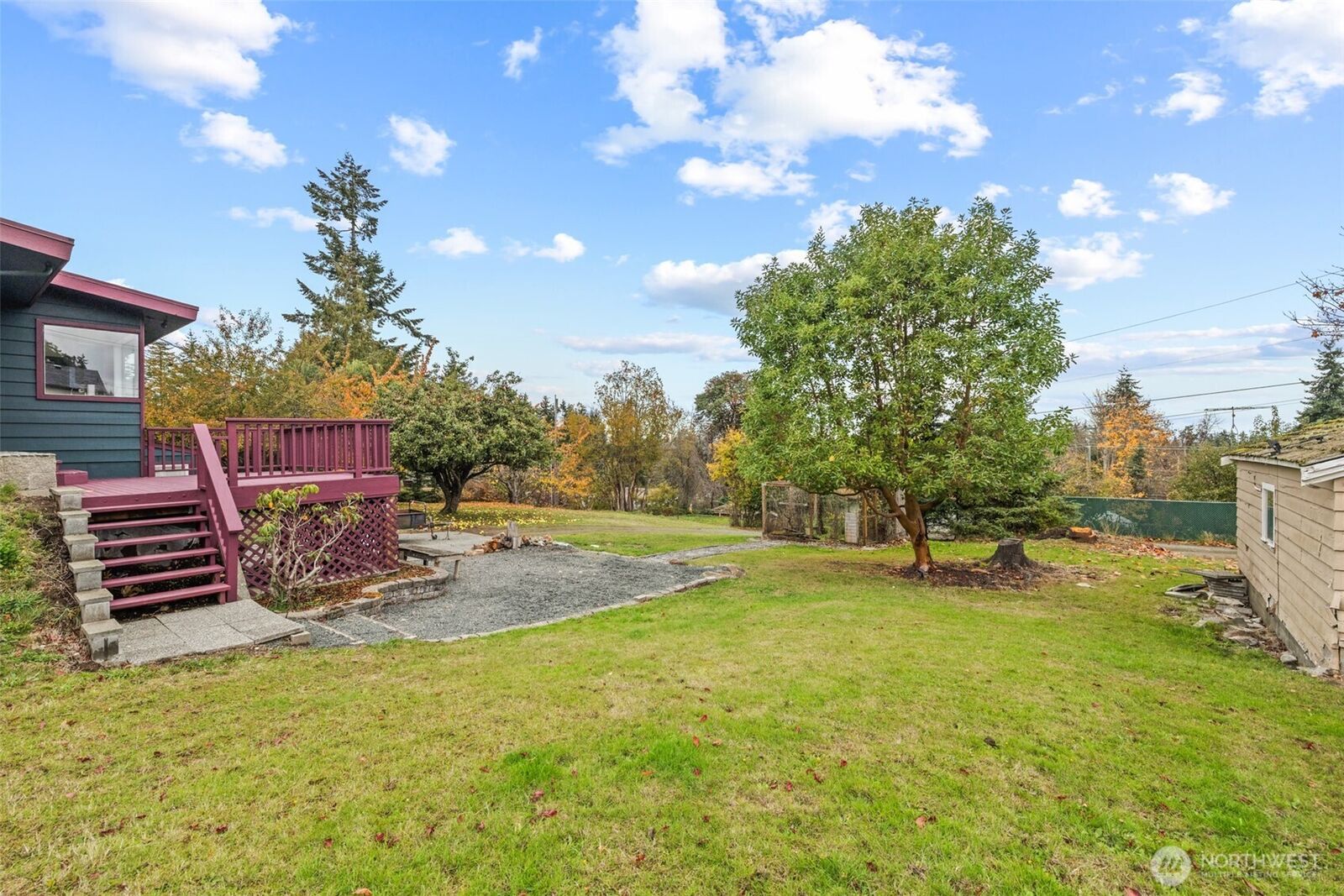
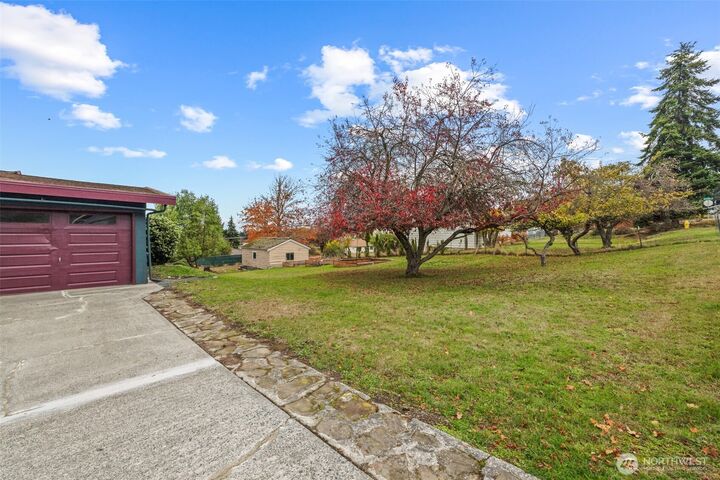
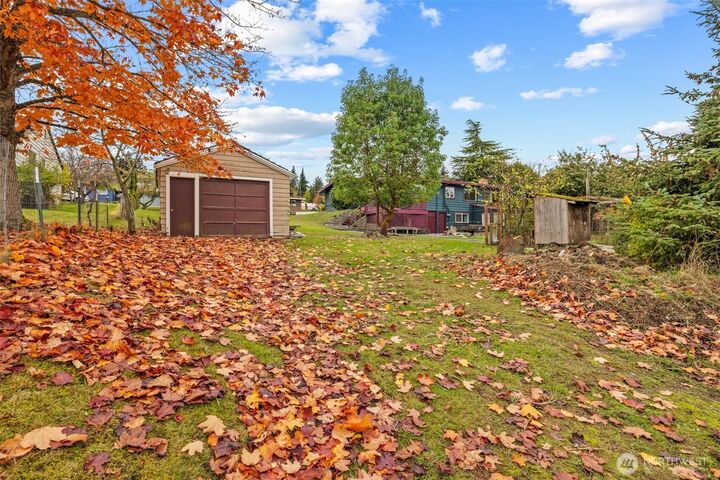
CENTURY 21 Real Estate Center
Listing Courtesy of:  Northwest MLS / Century 21 Real Estate Center / Kari Dryke
Northwest MLS / Century 21 Real Estate Center / Kari Dryke
 Northwest MLS / Century 21 Real Estate Center / Kari Dryke
Northwest MLS / Century 21 Real Estate Center / Kari Dryke 1621 E 4th Street Port Angeles, WA 98362
Active (4 Days)
$515,000 (USD)
MLS #:
2452348
2452348
Taxes
$4,579(2025)
$4,579(2025)
Lot Size
0.44 acres
0.44 acres
Type
Single-Family Home
Single-Family Home
Year Built
1965
1965
Style
1 Story W/Bsmnt.
1 Story W/Bsmnt.
Views
See Remarks
See Remarks
School District
Port Angeles
Port Angeles
County
Clallam County
Clallam County
Community
Northeast Port Angeles
Northeast Port Angeles
Listed By
Kari Dryke, Century 21 Real Estate Center
Source
Northwest MLS as distributed by MLS Grid
Last checked Nov 9 2025 at 9:58 PM GMT+0000
Northwest MLS as distributed by MLS Grid
Last checked Nov 9 2025 at 9:58 PM GMT+0000
Bathroom Details
- Full Bathroom: 1
- 3/4 Bathroom: 1
Interior Features
- Second Kitchen
- Dishwasher(s)
- Dryer(s)
- Refrigerator(s)
- Stove(s)/Range(s)
- Washer(s)
Subdivision
- Northeast Port Angeles
Lot Information
- Dead End Street
Property Features
- Deck
- Outbuildings
- Fenced-Partially
- Fireplace: Electric
- Fireplace: Wood Burning
- Fireplace: 0
Heating and Cooling
- Baseboard
- Fireplace Insert
Basement Information
- Daylight
Flooring
- Vinyl
- Carpet
Exterior Features
- Wood
- Wood Products
- Roof: Composition
Utility Information
- Sewer: Sewer Connected
- Fuel: Electric, Wood
Parking
- Attached Garage
Stories
- 1
Living Area
- 1,922 sqft
Location
Estimated Monthly Mortgage Payment
*Based on Fixed Interest Rate withe a 30 year term, principal and interest only
Listing price
Down payment
%
Interest rate
%Mortgage calculator estimates are provided by C21 Real Estate Center and are intended for information use only. Your payments may be higher or lower and all loans are subject to credit approval.
Disclaimer: Based on information submitted to the MLS GRID as of 11/9/25 13:58. All data is obtained from various sources and may not have been verified by Real Estate Center or MLS GRID. Supplied Open House Information is subject to change without notice. All information should be independently reviewed and verified for accuracy. Properties may or may not be listed by the office/agent presenting the information.
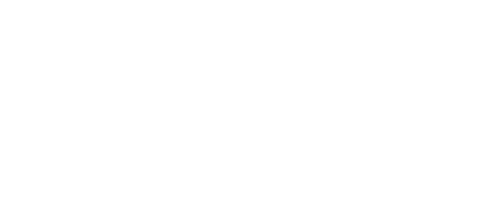
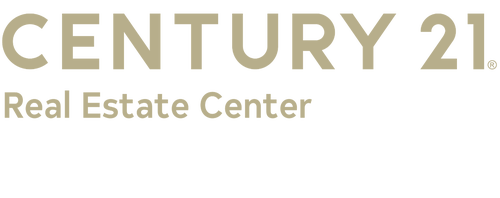

Description